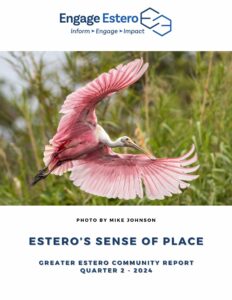Overview
During May the Village contracted for the development of its first “truly Estero” Land Development Code, approved the final zoning for a hotel and the first office building in many years. Meanwhile the Design Review Board (DRB) approved Development Orders for two projects moving them up to the permitting for preparation and construction phase.
Village Council Actions
May was a busy month for Village Council development review activities. They contracted with Clarion Associates to provide the professional services needed to develop the Village’s initial Land Development Code (LDC) at a cost of $322,865 over a two year period. In addition they reviewed four (4) sizeable commercial developments including two hotels, one office building and one storage facility.

Coconut Square Hotel: On May 2nd the Village Council approved the final zoning for a 128 room, 5 story hotel on a 2.6 acre parcel on the southwest corner of Coconut Road and US 41 for developer Com Terra Development subject to the staff recommended conditions and an agreement that the residents of the hotel will not have access to the Pelican Landing beach park and its facilities and no shared use of the Hyatt Regency Coconut Point Resort recreational facilities.
Hilton Gardens Hotel in Coconut Point: On May 9th the Village Council conducted the First Hearing on the Zoning Ordinance for a 120 room, 5 story Hilton Gardens Hotel located on a 2.16 acre parcel on the south side of Sweetwater Ranch Boulevard, next to the Estero Fire Rescue station and in front of the Rapallo community. Since this was First Reading consideration, there was no public comment and no action taken by the Council.

Arcos Executive Center: Also on May 9th the Village Council voted to approve zoning for this 66,000 square foot office building, of which 6,000 square feet will be retail space, located on a 3.72 acre parcel in the Plaza Del Sol commercial development on the northeast corner of Three Oaks Parkway and Corkscrew Road.
The zoning contains several quite interesting features:
- Since the large heritage trees on the corner are being preserved the developer sought and received approval for a longer setback and increased building height so the top of the building can be seen over the trees, and
- The lift station on the corner will be relocated to an interior location where it is not such an eyesore.
In addition the Village Council approved vacation of a drainage detention easement for the project.
University Highlands Self Storage Space Conversion: On May 16th the Village Council considered on First Reading a Zoning application that would convert existing Retail/Office Space for use as a 90,000 square foot, 3 story Self Storage Facility on a 2 acre parcel in University Highlands located on the northwest corner of Tidewater Key Boulevard and Ben Hill Griffin Parkway. Since this was First Reading consideration no public comment nor Village Council approval was permitted.
PLANNING & ZONING BOARD (PZB) ACTIONS
The Planning and Zoning Board meeting for May was cancelled. The next PZB meeting is scheduled for June 19th.
DESIGN REVIEW BOARD (DRB) ACTIONS
Parkside Estero Grande: On May 9th the DRB conducted a Development Order Public Hearing for a 196 unit, four building Parkside multi-family housing project on 13.2 acres of the Estero Grande mixed use development on the west side of the Estero Parkway–US 41 intersection. Amenities include a clubhouse, a pool and covered garages. The DRB approved the application with several conditions that will improve the appearance of the project.
Arcos Executive Center: See the section above for the description of this project and its location. On May 9th the DRB discussed this project at a workshop so no votes were taken. In addition to the features mentioned above the developer has included a meandering elevated boardwalk near the heritage trees and an outdoor patio with 3 tables for pedestrian use.
Shoppes at University Highlands: On May 9th the DRB also conducted a workshop for the Shoppes of University Highlands project for four retail, restaurant or personal service stores including a Starbucks/Tide Cleaners building located on the west side of Ben Hill Parkway between Everblades Parkway and Miromar Outlet Drive. This was the second time the DRB had reviewed this project. Since the first meeting the developer had upgraded the architectural appearance of the project and met with the residents of the adjacent Grandezza community.
West Bay Club Dog Park and Amenity Center: On May 23rd the DRB approved a limited Development Order for this project with the condition that sound deadening pads be installed on the fence surrounding the pickle ball courts. The 2.3 acre development on vacant land within the West Bay community will include a Dog Park, four pickle ball courts, a bocce ball court, restroom facilities, infrastructure and parking to be constructed over a five year period. The West Bay community is located at the west end of Williams Road.

Phoenix at Estero: Also on May 23rd the DRB approved a Development Order for the construction of a 124 unit assisted living/memory care facility on a 10 acre site on the northeast corner of the Plaza Del Sol development located on the northeast corner of Three Oaks Parkway and Corkscrew Road with the condition that the lighting at the community’s crosswalk be further examined by Village staff. The development will include the following amenities: a shuttle bus, a fountain in the lake and several outdoor amenities for the residents, their children and grandchildren.


